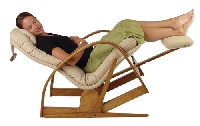
Learn the best way to position reclining furniture for comfort and practicality
If you’ve acquired a recliner, placement can often pose a problem. Your overall goal in a square or rectangular room is to create a balance, open feeling. You can save a lot of wear and tear by planning carefully before moving heavy furniture around until you’re exhausted.
Measure the room and measure your furniture: the sofa, side tables, arm chairs and the recliner. You will sketch the room and its measurements on paper. Math-style graph paper, with its grid pattern, may make it easier for you.
Note the entryways and windows. Ask yourself where most of the light comes from during the day. Now create cut-outs to scale of the furniture you would like to work with. These can be simple, two-dimensional pieces of paper you can move like chess pieces as you map out your room.
If you wish to get more of a picture, you can use heavy paper and tape to create 3-D models of the pieces. (If you have software, you can of course get more technical, but it’s not necessary.)
Then the fun begins as you position the furniture to suit the room and your vision of comfort. First consider the focal point of the room. Is it an entertainment center? A fireplace? Your sofa will directly face the focal point. In front of it, and parallel, place the coffee table. On one side place a love seat or armchair at a right angle to the sofa. The sofa may back up against the wall if the room is not very large.
~
A grander room will allow you to start a few feet from wall to allow traffic to pass behind the seating. This opens up the room and avoids the annoyance of people passing in front of a television at just the wrong moment.
The recliner is situated at the opposite the armchair or love seat, ideally at a 45-degree angle. You may also opt for a U-shaped configuration if space is tight. That arrangement also works for a conversation area.
You will want enough clearance in the back so that the chair does not hit the wall, and allow 18 inches of clearance in front and on the sides to allow people to walk by. You don’t want the footrest to hit a coffee table.
Often a recliner will fit well toward the corner of a room, or filling in a difficult spot for space. The result will be a commanding view of the entire space.
Many of them need only a few inches of clearance in the back. Check the measurements in its product listing or guide. (For massive sofas with built-in recliners, you won’t have much choice in arrangement, but be sure to consider clearance.)
End tables with lamps usually sit on either side of the sofa and should be reachable from the side seating. Ottomans can add interest and occasional seating.
Now comes the difficult part, moving the furniture, and you will need help. Start by following your plan to the letter. Only after placement, move around the room, testing each seating unit for the right placement. A few friends may help hear as well, as you sit in the recliner and have people move past with the leg rest at full length.
Once the work is done, lean back and put your feet up.
Now you can do inch-by-inch adjustments to get to the “just right” effect you’re looking for. Live with the pattern you’ve created for a few days. Make sure the flow and fit feel right to you. It’s your room after all, so make it work for the life you live.
